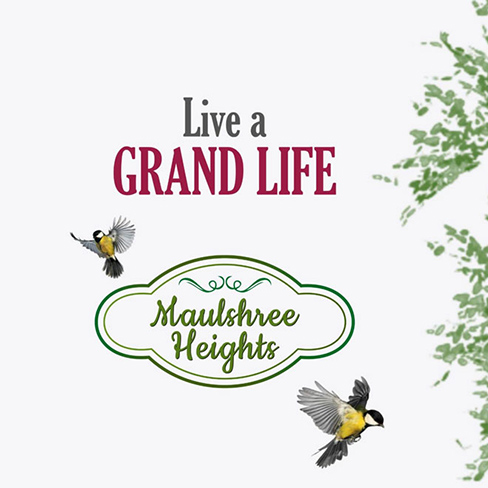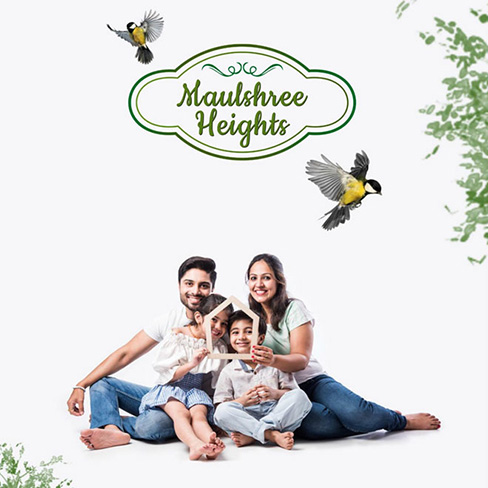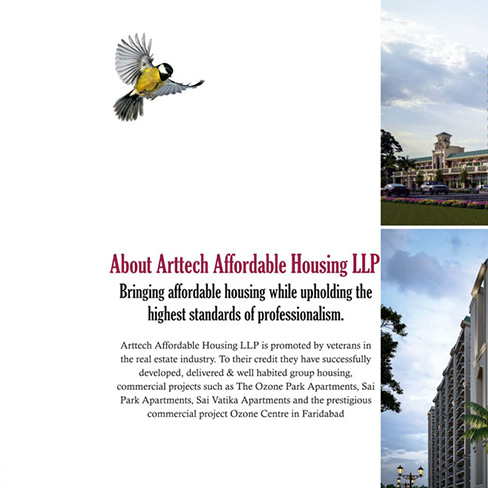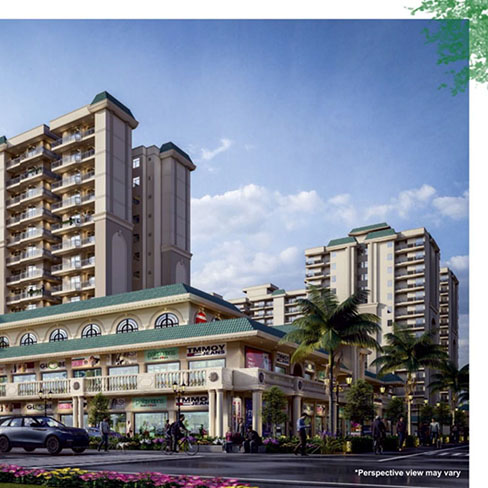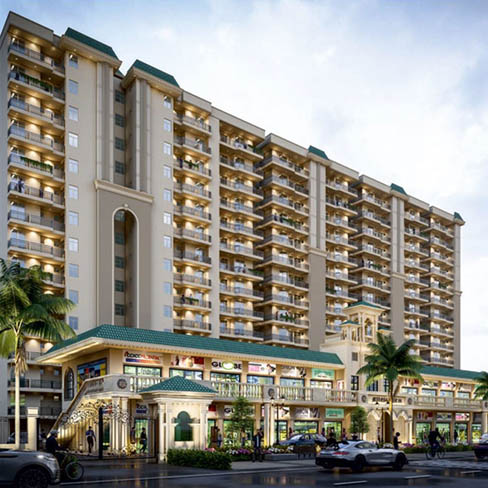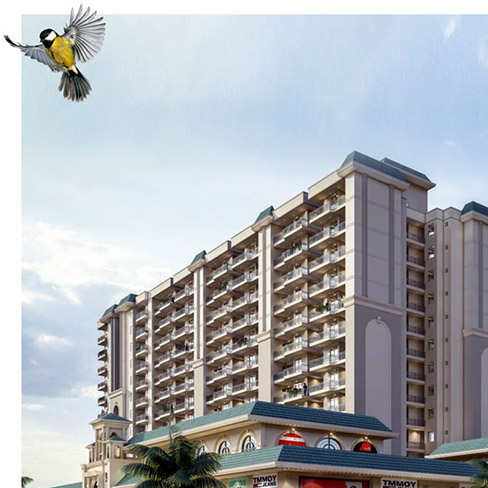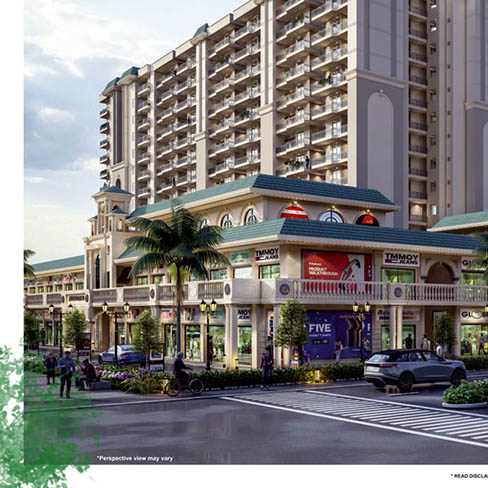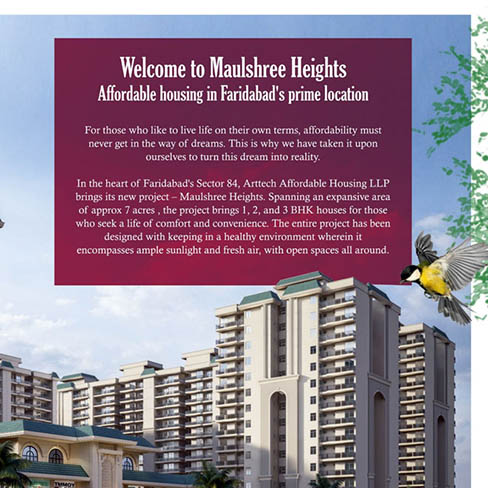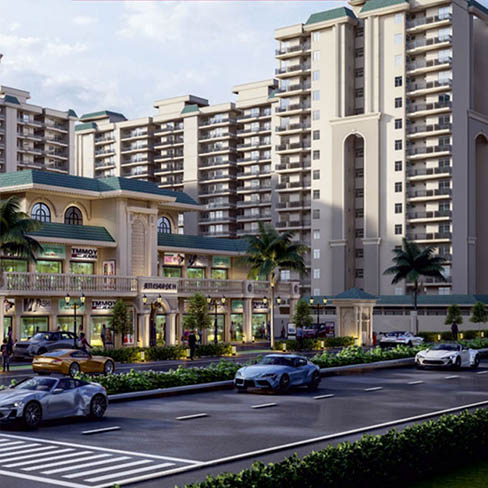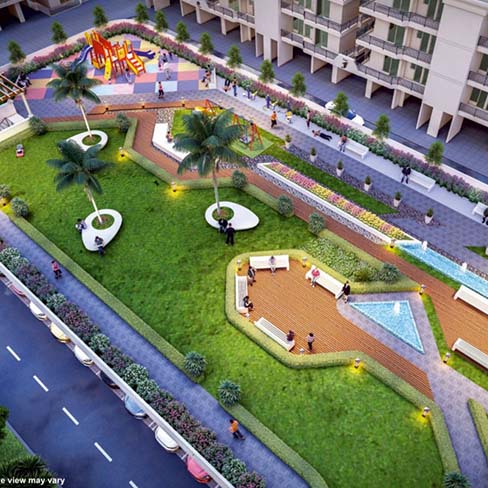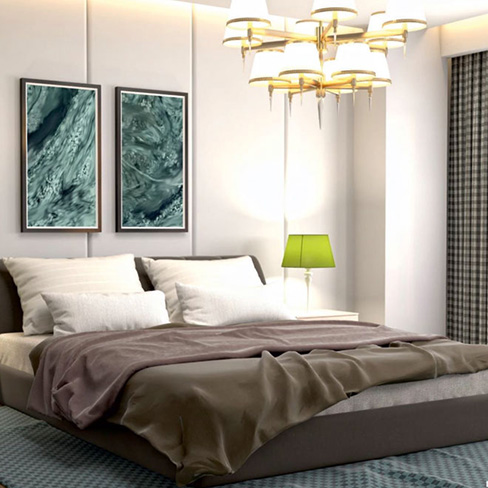
Possession
Possession Soon...

Price
21.50 Lacs - 28.50 Lacs

Size
462.927 - 644.246 sq.ft.

Type
Flats
Welcome to Maulshree Heights
- Project Area
- 7.39 Acres
- Total No. of Flats
- 564
- Location
- Sector-84, Faridabad
- Connectivity
- Situated on 24 meter wide road
- Occupancy
- Coming
- Amenities
- Organized Green Landscape Area, Shopping Area with in the Complex, Kids Park, Jogging Track, Sitting Area, Adequate Street Lighting & Open Area Lighting, Temple, Parking, CCTV Monitoring, Badminton Court / Vollerball Court, Meditation Point, Creche Space, Anganwadi many more...
- Maintainence
- Rs.1.25/- per sq.ft.
- Circle Rate
- Rs.4200/- per sq.ft.
- Stamp Duty
- 7% for male, 6% for Both, 5% for female only
About Project
Affordable housing in Faridabad's prime location
For those who like to live life on their own terms, affordability must never get in the way of dreams. This is why we have taken it upon ourselves to turn this dream into reality. In the heart of Faridabad's Sector 84, Arttech Affordable Housing LLP brings its new project — Maulshree Heights. Spanning an expansive area of approx 7 acres , the project brings 1, 2, and 3 BHK houses for those who seek a life of comfort and convenience. The entire project has been designed with keeping in a healthy environment wherein it encompasses ample sunlight and fresh air, with open spaces all around.
About Artech Affordable Housing LLP
Bringing affordable housing while upholding the highest standards of professionalism.
Arttech Affordable Housing LLP is promoted by veterans in the real estate industry. To their credit they have successfully developed, delivered & well habited group housing, commercial projects such as The Ozone Park Apartments, Sai E & Park Apartments, Sai Vatika Apartments and the prestigious Jy. commercial project Ozone Centre in Faridabad
Connectivity
Floor Plan
| DESCRIPTION | AREA |
|---|---|
| LOBBY/DINING | 12'-0" x 11'-0" |
| KITCHEN | 6'-0" x 10'-0" |
| BEDROOM | 15'-0" x 10'-0" |
| TOILET-1 | 7'-6" x 4-1" |
| DESCRIPTION | AREA |
|---|---|
| LOBBY/DINING | 10'-0" x 14'-8" |
| KITCHEN | 6'-0" x 10'-0" |
| BEDROOM-1 | 11'-0" x 14'-0" |
| TOILET-1 | 7'-6" x 4-1" |
| BEDROOM-2 | 15'-6" x 10-0" |
| DESCRIPTION | AREA |
|---|---|
| LOBBY/DINING | 10'-0" x 14'-5" |
| KITCHEN | 6'-0" x 9'-6" |
| BEDROOM-1 | 10-0'-0" x 12'-0" |
| TOILET-1 | 4'-5" x 6-10" |
| BEDROOM-2 | 10'-5" x 12-0" |
| BEDROOM-3 | 10'-0" x 13-0" |
| TOILET-2 | 4'-8" x 7-0" |
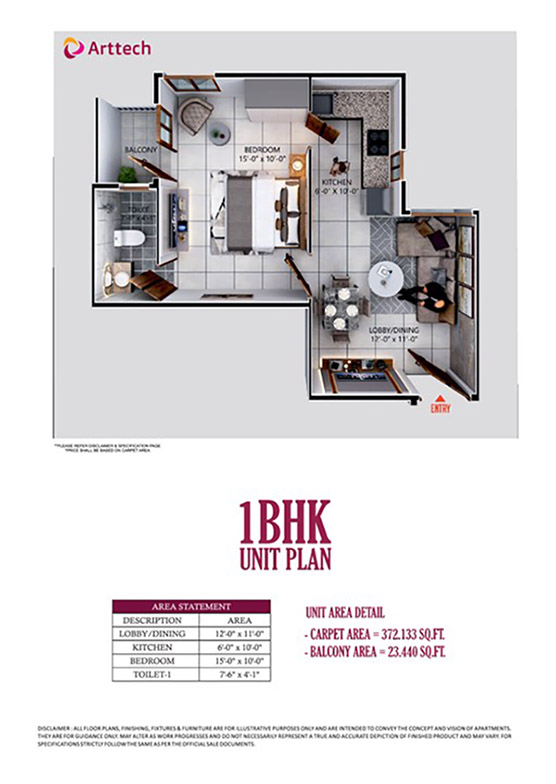
- Unit Type
- 1 BHK UNIT PLAN
- CARPET AREA
- 372.133 sq. ft..
- UNIT SIZE
- 395.573 sq. ft.
- BALCONY AREA
- 23.440 sq. ft.
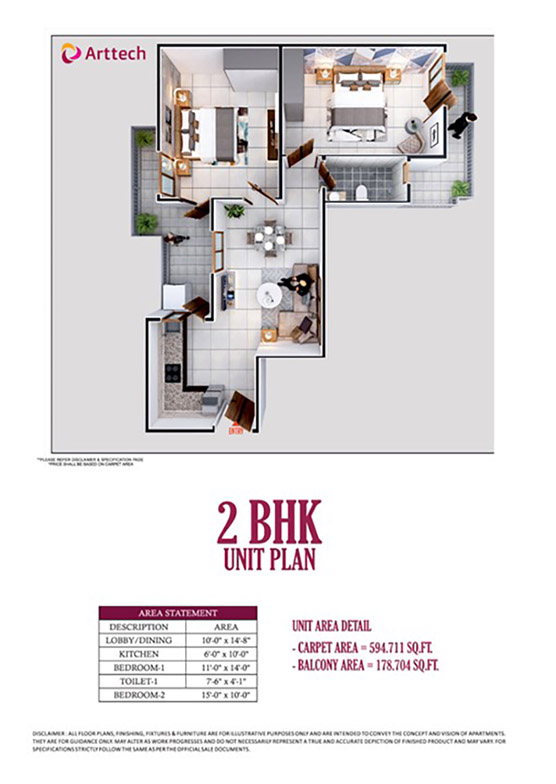
- Unit Type
- 2 BHK UNIT PLAN
- Unit Size
- 773.415 sq. ft..
- CARPET AREA
- 594.711 Sq. Ft.
- BALCONY AREA
- 178.704 Sq. Ft.
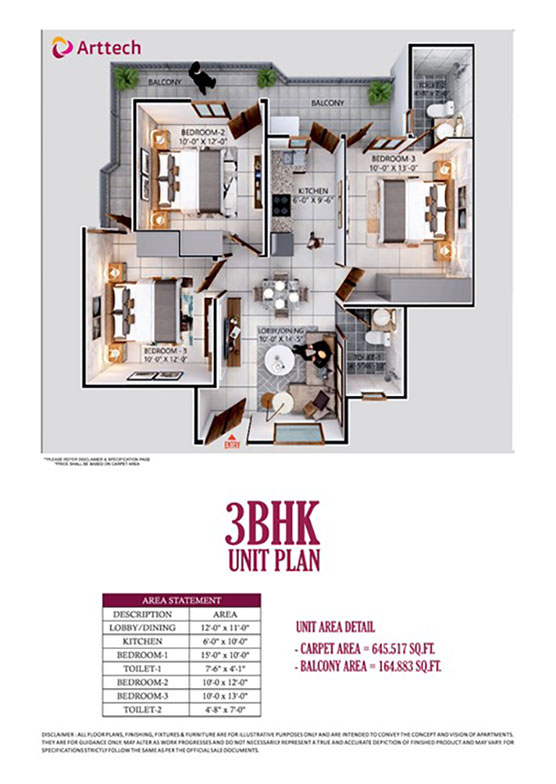
- Unit Type
- 3 BHK UNIT PLAN
- Unit Size
- 810.40 sq. ft..
- CARPET AREA
- 645.517 Sq. Ft.
- BALCONY AREA
- 164.883 Sq. Ft.

- Unit Type
- 1 BHK UNIT PLAN
- CARPET AREA
- 372.133 sq. ft..
- UNIT SIZE
- 395.573 sq. ft.
- BALCONY AREA
- 23.440 sq. ft.

- Unit Type
- 2 BHK UNIT PLAN
- Unit Size
- 773.415 sq. ft..
- CARPET AREA
- 594.711 Sq. Ft.
- BALCONY AREA
- 178.704 Sq. Ft.

- Unit Type
- 3 BHK UNIT PLAN
- Unit Size
- 810.40 sq. ft..
- CARPET AREA
- 645.517 Sq. Ft.
- BALCONY AREA
- 164.883 Sq. Ft.
Maulshree Heights Flats Payment Plan
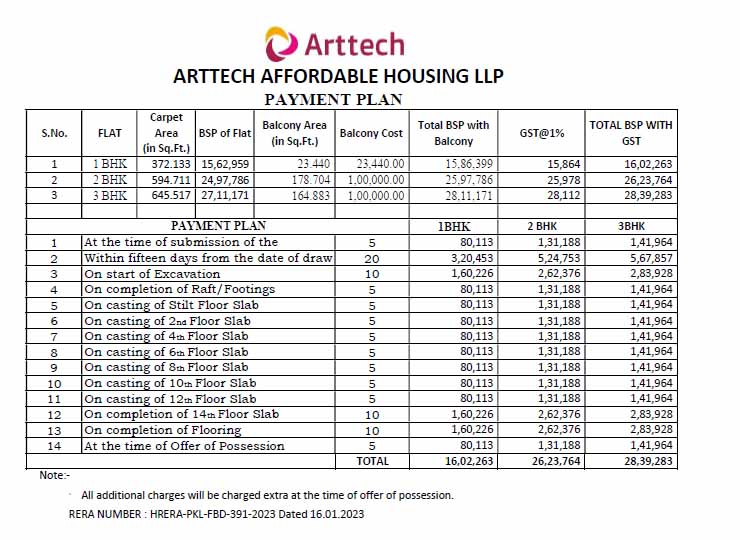
It's All in the Details
At Maulshree Heights, we have planned every detail with meticulousness to give residents the comfort of a grand and modern lifestyle.
Spacious Room Size:Every room in individual units are designed to maximize space and give you convenience.
Feature-laden UnitsLive amidst the freshness of lush green trees in surrounding earthquake-resistant RCC units with dedicated green areas and ample parking.
Podium Park:The residential project features the first-of-its kind podium park with play areas for children and dedicated walkways and tracks for the fitness enthusiasts and leisure seekers.
State-of-the-art Commercial Complex:The project includes a State of ART commercial complex with amenities including cafes, restaurants, and shopping facilities for the convenience of residents.
TENTATIVE SPECIFICATIONS
| FLOORING | Rooms - Ceramic Tiles/IPS Flooring Kitchen - Ceramic Tiles/IPS Flooring Toilet - Ceramic Tiles/IPS Flooring Balcony - Ceramic Tiles Class-11/IPS Flooring Common Area -Tera- Cota Tiles/Pavers /Stone /IPS Flooring |
|---|---|
| Window /Door Frame | MS Z section frame /Press Steel/Aluminium or any other material as may be decided by the developer |
| Doors | Flush Doors Painted with Paint or any other material as may be decided by the developer |
| Wall Tiles | Bathroom - Ceremic Tiles upto 5feet height Kitchen - Ceremic Tiles upto 2feet height above Counter |
| Kitchen Counter Top | IPS / Stone |
| Wall Finish | Colour wash /Dry distemper |
| Plumbing Fitting | PPR Pipes/CPVC Pipes/UPVC Pipes or equivalent |
| Sanitary Fitting | Chinaware and CP Fittings |
| Electric Fitting | ISI Marked or equivalent |
| Structure | RCC frames Structure designed for SESMIC forces as per latest IS Code |
* Disclaimer: all floor plans, finishing, furniture rcc frames & fixures are structure for illustrative designed purposes only for and sesmic Are intended forces to convey as the per concept latest and vision of apartments. They are for guidance only, may alter as work progresses and do not necessarily represent a true and accurate depiction of finished product and may vary. The specifications be strictly followed as per the official sale documents.
Site plan

Location Map
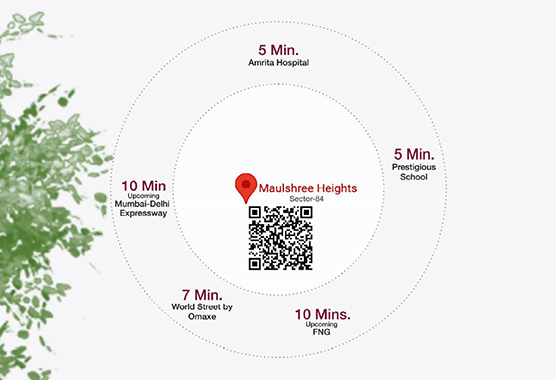
Contact Us
BANK APPROVED

ICICI Bank

Pnb Bank

HDFC

















